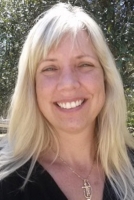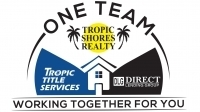
- Carolyn Watson, REALTOR ®
- Tropic Shores Realty
- Mobile: 941.815.8430
- carolyntuckerwatson@gmail.com
Share this property:
Contact Carolyn Watson
Schedule A Showing
Request more information
- Home
- Property Search
- Search results
- 2400 Forest Drive 129, Inverness, FL 34453
- MLS#: 839841 ( Residential )
- Street Address: 2400 Forest Drive 129
- Viewed: 82
- Price: $119,900
- Price sqft: $100
- Waterfront: No
- Year Built: 1977
- Bldg sqft: 1203
- Bedrooms: 2
- Total Baths: 2
- Full Baths: 2
- Days On Market: 312
- Additional Information
- County: CITRUS
- City: Inverness
- Zipcode: 34453
- Subdivision: Inverness Village
- Building: Inverness Village
- Elementary School: Pleasant Grove
- Middle School: Inverness
- High School: Citrus
- Provided by: Keller Williams Realty - Elite Partners II

- DMCA Notice
-
DescriptionSunny Days Await! Welcome to Inverness Villageyour soon to be happy place! This delightful ground floor condo is perfect for anyone ready to kick back and enjoy the Florida lifestyle. With 2 cozy bedrooms and 2 baths, this 55+ community gem could be your winter retreat or your new full time oasis. Youll appreciate the updates that were made; Ensuite walk in shower enclosure and new toilets, refrigerator, concrete sidewalk off the back porch, new water heater (2024) to keep those showers toasty, enclosed porch with new windows, door, and stunning tiles. Imagine yourself sipping your favorite drink on the lovely 4 seasons porch, just steps from the community pool. Whether you're a social butterfly or a sun worshipper, this spot's got you covered. Enjoy the heated pool, lush landscaping, towering oak trees, shuffleboard, and a fun community room. But wait, there's more! Location, location, location: Whispering Pines Park, Rails to Trails biking trail, Shopping, restaurants, hospitals, and medical centers, plus RV and boat parking. The monthly association fee includes Spectrum Cable & Wifi, sewer/water, trash removal, lawn & building maintenance and more. So why wait? Call us today to schedule a showing and step into your new Florida paradise!
All
Similar
Property Features
Possible Terms
- Cash
- Conventional
- FHA
Appliances
- Dishwasher
- Oven
- Range
- Refrigerator
- WaterHeater
Home Owners Association Fee
- 500.00
Home Owners Association Fee Includes
- AssociationManagement
- CableTv
- HighSpeedInternet
- LegalAccounting
- MaintenanceGrounds
- Pools
- RoadMaintenance
- Sewer
- StreetLights
- Trash
- Water
Association Name
- Inverness Village
Association Phone
- 352-726-9117
Carport Spaces
- 0.00
Close Date
- 0000-00-00
Cooling
- CentralAir
Covered Spaces
- 0.00
Exterior Features
- Landscaping
Flooring
- Carpet
- Tile
Garage Spaces
- 0.00
High School
- Citrus High
Insurance Expense
- 0.00
Interior Features
- BreakfastBar
- MainLevelPrimary
- PrimarySuite
- ShowerOnly
- SeparateShower
- TileCountertop
- TileCounters
- WalkInClosets
- WindowTreatments
- SlidingGlassDoors
Legal Description
- INVERNESS VILLAGE CONDO DECL IN OR BK 436 PG 469 APT 129 BLDG G
Living Area
- 1040.00
Lot Features
- ZeroLotLine
Middle School
- Inverness Middle
Area Major
- 07
Net Operating Income
- 0.00
Occupant Type
- Owner
Open Parking Spaces
- 0.00
Other Expense
- 0.00
Parcel Number
- 1671710
Parking Features
- Assigned
- Boat
- RvAccessParking
Pet Deposit
- 0.00
Pets Allowed
- PetRestrictions
Pool Features
- None
- Community
Possession
- Closing
Property Type
- Residential
Roof
- Asphalt
- Shingle
School Elementary
- Pleasant Grove Elementary
Security Deposit
- 0.00
Sewer
- PublicSewer
Tax Year
- 2023
The Range
- 0.00
Trash Expense
- 0.00
Unit Number
- 129
Utilities
- HighSpeedInternetAvailable
Views
- 82
Water Source
- Public
Year Built
- 1977
Zoning Code
- MD
Listings provided courtesy of The Hernando County Association of Realtors MLS.
Listing Data ©2025 REALTOR® Association of Citrus County
The information provided by this website is for the personal, non-commercial use of consumers and may not be used for any purpose other than to identify prospective properties consumers may be interested in purchasing.Display of MLS data is usually deemed reliable but is NOT guaranteed accurate.
Datafeed Last updated on October 25, 2025 @ 12:00 am
©2006-2025 brokerIDXsites.com - https://brokerIDXsites.com
Sign Up Now for Free!X
Call Direct: Brokerage Office: Mobile: 941.815.8430
Registration Benefits:
- New Listings & Price Reduction Updates sent directly to your email
- Create Your Own Property Search saved for your return visit.
- "Like" Listings and Create a Favorites List
* NOTICE: By creating your free profile, you authorize us to send you periodic emails about new listings that match your saved searches and related real estate information.If you provide your telephone number, you are giving us permission to call you in response to this request, even if this phone number is in the State and/or National Do Not Call Registry.
Already have an account? Login to your account.












































