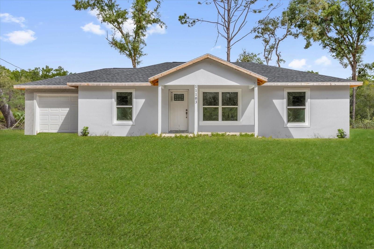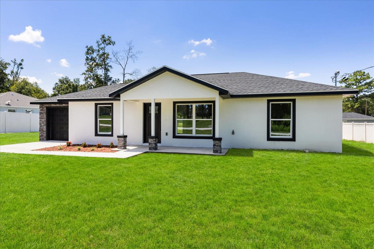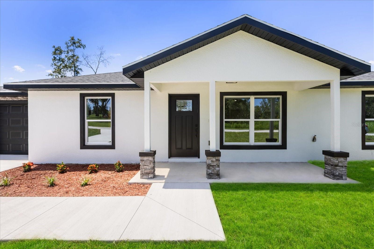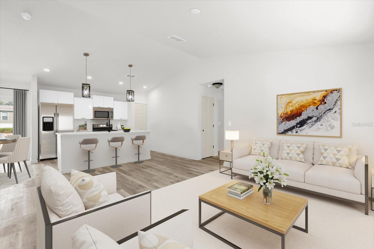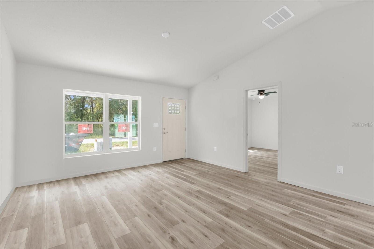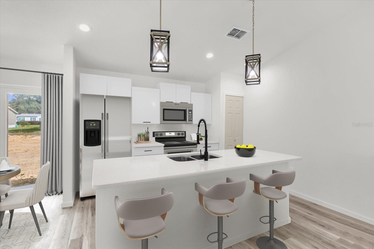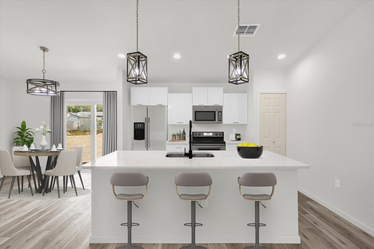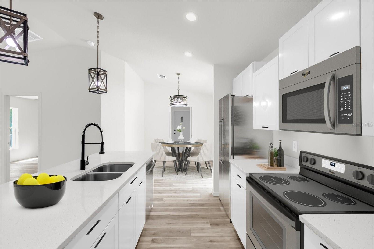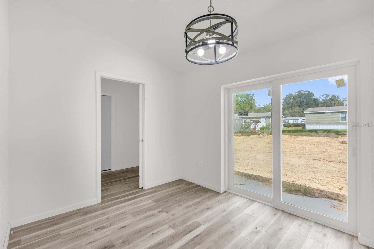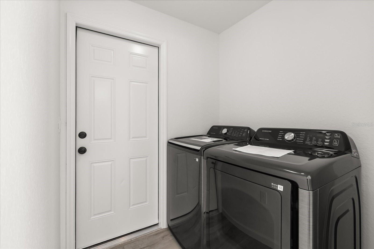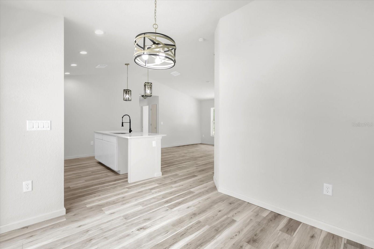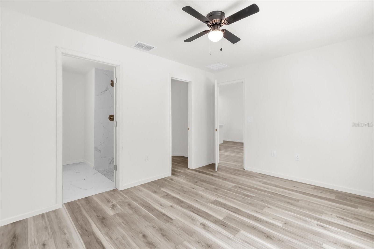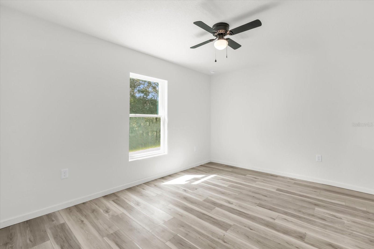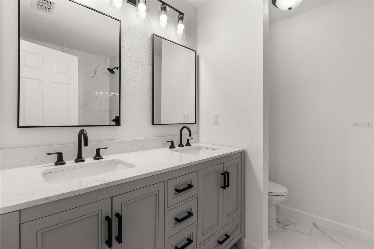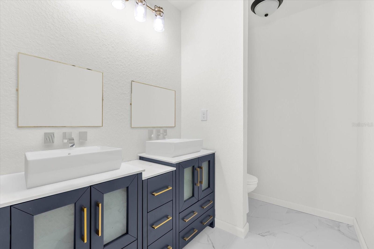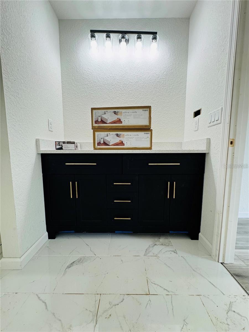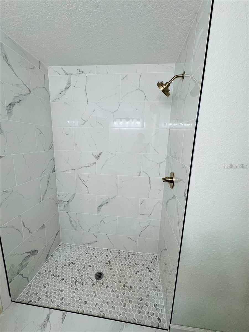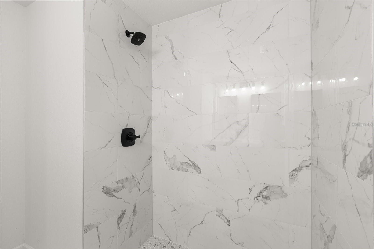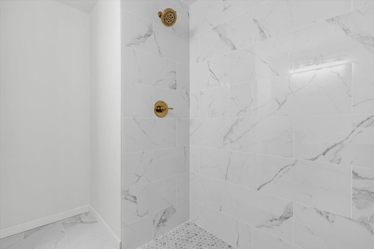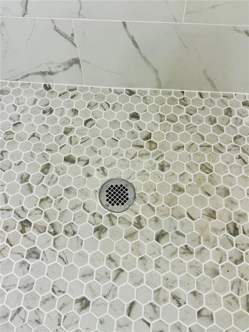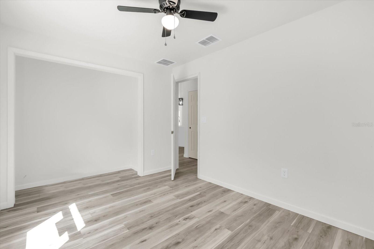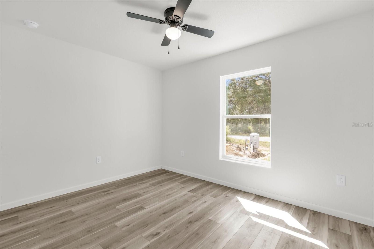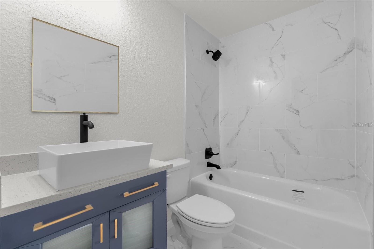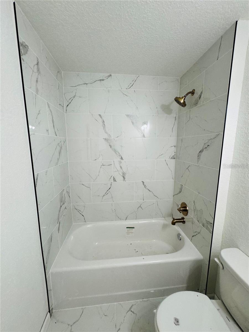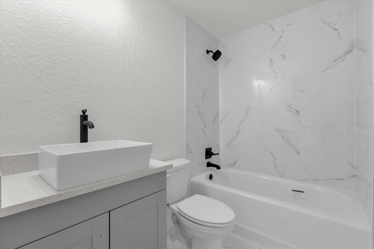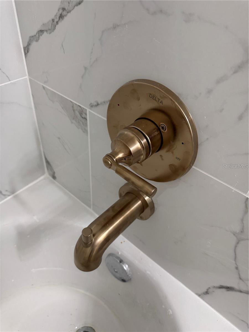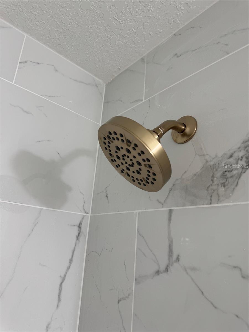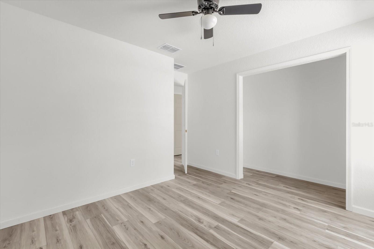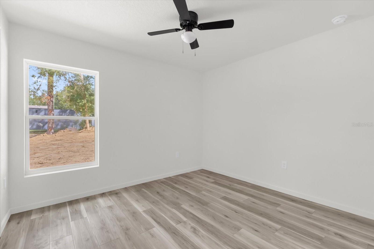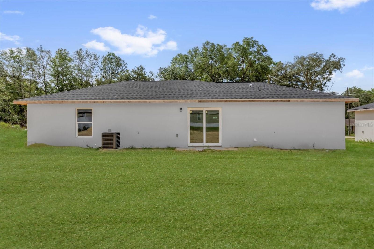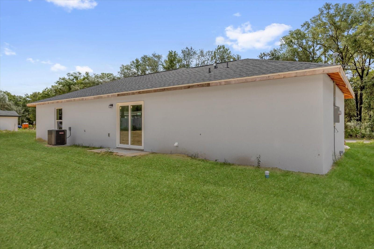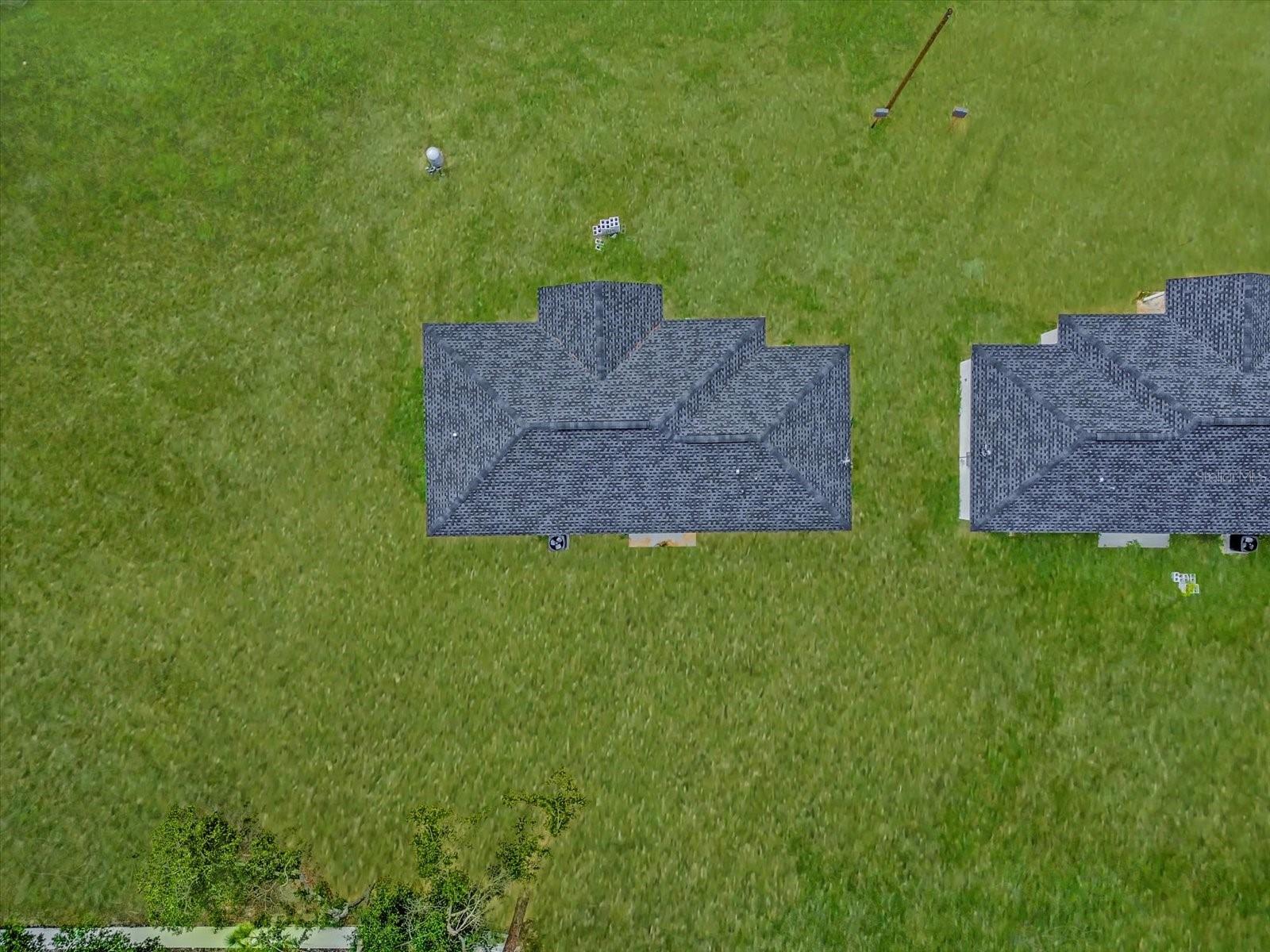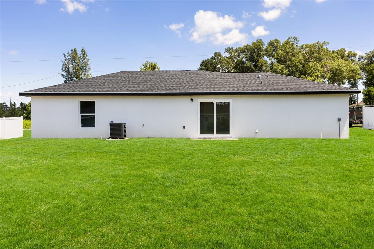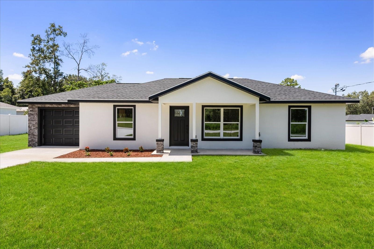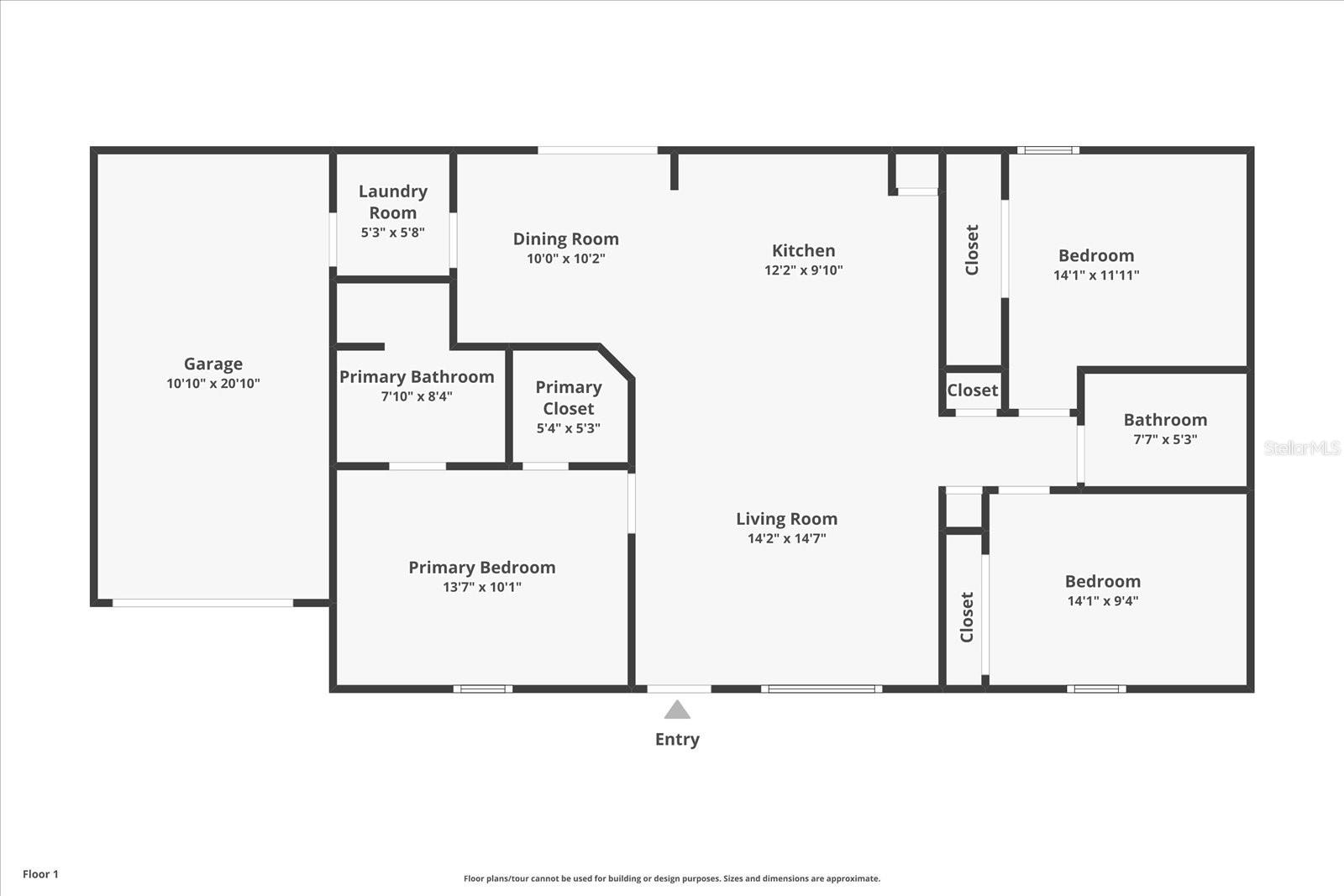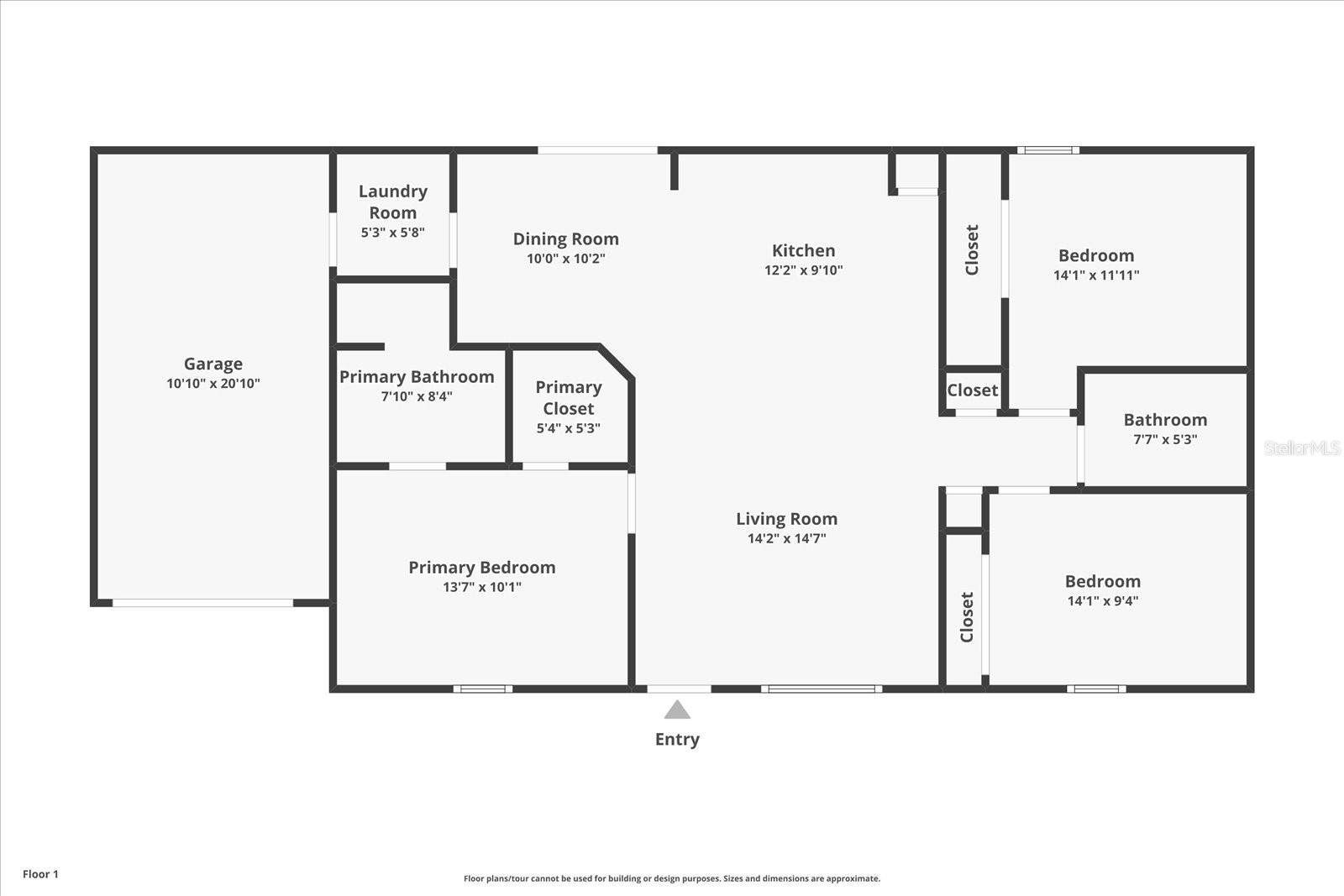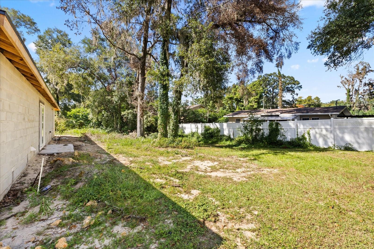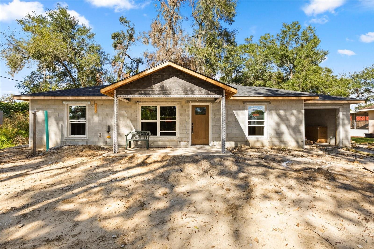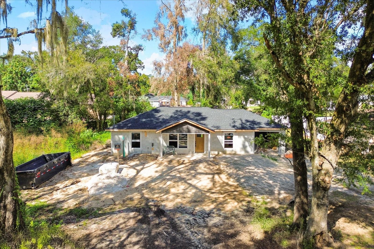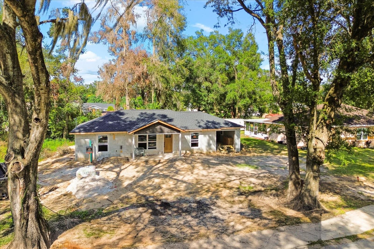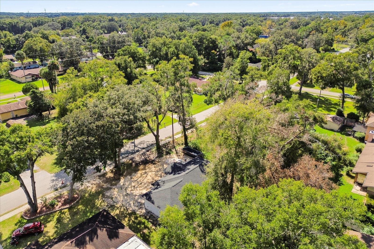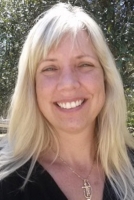
- Carolyn Watson, REALTOR ®
- Tropic Shores Realty
- Mobile: 941.815.8430
- carolyntuckerwatson@gmail.com
Share this property:
Contact Carolyn Watson
Schedule A Showing
Request more information
- Home
- Property Search
- Search results
- 2205 4th Street, OCALA, FL 34471
- MLS#: O6351880 ( Residential )
- Street Address: 2205 4th Street
- Viewed: 17
- Price: $234,900
- Price sqft: $155
- Waterfront: No
- Year Built: 2025
- Bldg sqft: 1512
- Bedrooms: 3
- Total Baths: 2
- Full Baths: 2
- Garage / Parking Spaces: 1
- Days On Market: 24
- Additional Information
- Geolocation: 29.1834 / -82.1615
- County: MARION
- City: OCALA
- Zipcode: 34471
- Subdivision: West End Ocala
- Elementary School: Dr. N.H. Jones Elem. (Mag)
- Middle School: Howard Middle School
- High School: Forest High School
- Provided by: OLYMPUS EXECUTIVE REALTY INC
- Contact: David Hijar
- 407-469-0090

- DMCA Notice
-
DescriptionHome is near completion with only minor cosmetic items remaining. Upon an executed purchase agreement and deposit, the builder intends to prioritize scheduling to complete remaining items. ++ appliances included ++ up to $10,000 in closing cost assistance may be available to qualified buyers. Incentive is subject to seller approval, lender guidelines, and an executed purchase agreement. Call for details. This credit can be used in a few powerful ways to reduce your upfront and monthly costs: help cover closing costs including title fees, taxes, insurance, and lender fees. This means you may not need to bring as much money to the closing table. Buy down your interest rate & lower your mortgage payment and save you $$$ over time. Combine both. Many buyers use part of the credit for upfront savings & part to reduce their rate. To put it simply, accepting a home price that is a little higher in exchange for up to $10,000 in cash could save you more money today. A rare find for privacy and outlook. Brand new construction | elegant living in a prime ocala location | no hoa beautifully crafted new construction home offering refined comfort and modern elegance in one of ocalas most desirable and fast developing areas. Encircled by gracious estate properties and open ranchland, this brand new home marries modern simplicity with everyday comfort. Stone detailing and a dark entry door enrich the crisp stucco facade, elevated by thoughtful landscaping to set an elegant first impression and instant curb appeal. Inside, the open concept living area is anchored by a well composed kitchen with white shaker cabinetry, quartz countertops, stainless steel appliances, and a generous island with seating. Luxury vinyl plank floors and a calm neutral palette create a seamless sense of flow. Please note, current photos showcase a model home. Finishes vary slightly, and the delivered interiors are even more modern than shown. The private primary suite features floor to ceiling tile in the spa caliber shower with penny tile mosaic flooring, delivering refined texture, secure footing, and a boutique hotel finish, with a his & hers dual sink in a modern black finish accented by gold hardware and designer lighting. The look is sophisticated and high contrast and feels hotel caliber. The guest bath is equally considered, with a curated vanity; the soft gray finish brings a calm, polished look. Availability varies by home, allowing buyers to select from elevated palettes. The attached garage includes durable epoxy flooring for a clean polished presentation and easy maintenance. Located only 5 minutes from the historic downtown square and moments to sr 200, this residence puts dining, cafs, boutiques, and community events at your fingertips. With no hoa you have the freedom to personalize as you wish. Location elevates the lifestyle. Come see the difference. Other new builds available nearby:11103 sw 107th pl, dunnellon, fl 34432 & 11115 sw 107th pl dunnellon, fl 34432***actual photos of interior will be uploaded on wednesday october 15th***
All
Similar
Property Features
Appliances
- Convection Oven
- Cooktop
- Dishwasher
- Dryer
- Electric Water Heater
- Freezer
- Range
- Washer
Home Owners Association Fee
- 0.00
Builder Model
- GALLOWAY A
Builder Name
- MODERN DAY DEVELOPMENT
Carport Spaces
- 0.00
Close Date
- 0000-00-00
Cooling
- Central Air
Country
- US
Covered Spaces
- 0.00
Exterior Features
- Lighting
- Sliding Doors
Flooring
- Luxury Vinyl
- Tile
Garage Spaces
- 1.00
Heating
- Central
- Electric
High School
- Forest High School
Insurance Expense
- 0.00
Interior Features
- Ceiling Fans(s)
- Eat-in Kitchen
- High Ceilings
- Open Floorplan
- Stone Counters
- Thermostat
Legal Description
- SEC 13 TWP 15 RGE 21 PLAT BOOK A PAGE 054 WEST END OCALA BLK 174 LOTS 16.18
Levels
- One
Living Area
- 1173.00
Lot Features
- Cleared
- Landscaped
- Paved
Middle School
- Howard Middle School
Area Major
- 34471 - Ocala
Net Operating Income
- 0.00
New Construction Yes / No
- Yes
Occupant Type
- Vacant
Open Parking Spaces
- 0.00
Other Expense
- 0.00
Parcel Number
- 2260-174-016
Parking Features
- Covered
- Driveway
- Guest
- On Street
Pets Allowed
- Cats OK
- Dogs OK
Possession
- Close Of Escrow
Property Condition
- Completed
Property Type
- Residential
Roof
- Shingle
School Elementary
- Dr. N.H. Jones Elem. (Mag)
Sewer
- Septic Tank
Style
- Traditional
Tax Year
- 2024
Township
- 15S
Utilities
- Cable Available
- Electricity Connected
- Underground Utilities
- Water Connected
View
- Trees/Woods
Views
- 17
Water Source
- Well
Year Built
- 2025
Zoning Code
- R1A
Listings provided courtesy of The Hernando County Association of Realtors MLS.
Listing Data ©2025 REALTOR® Association of Citrus County
The information provided by this website is for the personal, non-commercial use of consumers and may not be used for any purpose other than to identify prospective properties consumers may be interested in purchasing.Display of MLS data is usually deemed reliable but is NOT guaranteed accurate.
Datafeed Last updated on November 6, 2025 @ 12:00 am
©2006-2025 brokerIDXsites.com - https://brokerIDXsites.com
Sign Up Now for Free!X
Call Direct: Brokerage Office: Mobile: 941.815.8430
Registration Benefits:
- New Listings & Price Reduction Updates sent directly to your email
- Create Your Own Property Search saved for your return visit.
- "Like" Listings and Create a Favorites List
* NOTICE: By creating your free profile, you authorize us to send you periodic emails about new listings that match your saved searches and related real estate information.If you provide your telephone number, you are giving us permission to call you in response to this request, even if this phone number is in the State and/or National Do Not Call Registry.
Already have an account? Login to your account.
