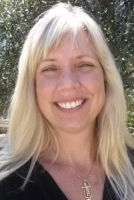
- Carolyn Watson, REALTOR ®
- Tropic Shores Realty
- Mobile: 941.815.8430
- carolyntuckerwatson@gmail.com
Share this property:
Contact Carolyn Watson
Schedule A Showing
Request more information
- Home
- Property Search
- Search results
- 917 42nd Street, OCALA, FL 34480
- MLS#: O6331582 ( Residential )
- Street Address: 917 42nd Street
- Viewed: 300
- Price: $568,999
- Price sqft: $189
- Waterfront: No
- Year Built: 2022
- Bldg sqft: 3007
- Bedrooms: 4
- Total Baths: 3
- Full Baths: 3
- Garage / Parking Spaces: 3
- Days On Market: 117
- Additional Information
- Geolocation: 29.1466 / -82.1262
- County: MARION
- City: OCALA
- Zipcode: 34480
- Subdivision: Bellechase Willows
- Elementary School: Shady Hill Elementary School
- Middle School: Osceola Middle School
- High School: Belleview High School
- Provided by: EXP REALTY LLC
- Contact: Shivani Patel
- 407-392-1800

- DMCA Notice
-
DescriptionOne or more photo(s) has been virtually staged. Welcome to your dream home in one of the most sought after gated communities in Ocala Bellechase. This beautifully designed residence features 4 bedrooms, 3 full baths, and a flexible bonus room...ideal for a home office, gym, or playroom. The bright, open layout is perfect for both everyday living and entertaining. At the heart of the home is a stunning kitchen with a large center island, quartz countertops, ample cabinetry, a walk in pantry, and a separate prep kitchen area to keep the main space tidy while hosting. The kitchen flows into a cozy caf and spacious family room, creating a warm, inviting atmosphere. The owner's suite offers a peaceful retreat with a tray ceiling, garden bathtub, tiled walk in shower, dual vanities, and a large walk in closet. One secondary bedroom includes a private en suite bathideal for guests or multigenerational living. Additional features include ceramic tile in main areas, plush carpet in bedrooms, and quartz countertops throughout. Bellechase is a deed restricted community surrounded by nature, just minutes from top rated schools, dining, shopping, and medical care. Style, function, and locationthis home has it all.
All
Similar
Property Features
Appliances
- Built-In Oven
- Cooktop
- Dishwasher
- Disposal
- Dryer
- Exhaust Fan
- Microwave
- Range Hood
- Refrigerator
- Tankless Water Heater
- Washer
Home Owners Association Fee
- 167.00
Association Name
- Leland Management
Carport Spaces
- 0.00
Close Date
- 0000-00-00
Cooling
- Central Air
Country
- US
Covered Spaces
- 0.00
Exterior Features
- Private Mailbox
- Sliding Doors
Flooring
- Carpet
- Ceramic Tile
Garage Spaces
- 3.00
Heating
- Heat Pump
High School
- Belleview High School
Insurance Expense
- 0.00
Interior Features
- Open Floorplan
- Primary Bedroom Main Floor
- Split Bedroom
- Tray Ceiling(s)
- Walk-In Closet(s)
Legal Description
- SEC 40 TWP 15 RGE 22 PLAT BOOK 9 PAGE 174 WILLOWS AT BELLECHASE LOT 41
Levels
- One
Living Area
- 2652.00
Middle School
- Osceola Middle School
Area Major
- 34480 - Ocala
Net Operating Income
- 0.00
Occupant Type
- Vacant
Open Parking Spaces
- 0.00
Other Expense
- 0.00
Parcel Number
- 30598-04-041
Pets Allowed
- Yes
Property Type
- Residential
Roof
- Shingle
School Elementary
- Shady Hill Elementary School
Sewer
- Public Sewer
Tax Year
- 2024
Township
- 15S
Utilities
- Electricity Connected
- Natural Gas Connected
- Sewer Connected
- Water Connected
Views
- 300
Virtual Tour Url
- https://www.propertypanorama.com/instaview/stellar/O6331582
Water Source
- Public
Year Built
- 2022
Zoning Code
- PD01
Listings provided courtesy of The Hernando County Association of Realtors MLS.
Listing Data ©2025 REALTOR® Association of Citrus County
The information provided by this website is for the personal, non-commercial use of consumers and may not be used for any purpose other than to identify prospective properties consumers may be interested in purchasing.Display of MLS data is usually deemed reliable but is NOT guaranteed accurate.
Datafeed Last updated on December 4, 2025 @ 12:00 am
©2006-2025 brokerIDXsites.com - https://brokerIDXsites.com
Sign Up Now for Free!X
Call Direct: Brokerage Office: Mobile: 941.815.8430
Registration Benefits:
- New Listings & Price Reduction Updates sent directly to your email
- Create Your Own Property Search saved for your return visit.
- "Like" Listings and Create a Favorites List
* NOTICE: By creating your free profile, you authorize us to send you periodic emails about new listings that match your saved searches and related real estate information.If you provide your telephone number, you are giving us permission to call you in response to this request, even if this phone number is in the State and/or National Do Not Call Registry.
Already have an account? Login to your account.






































