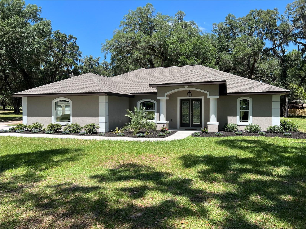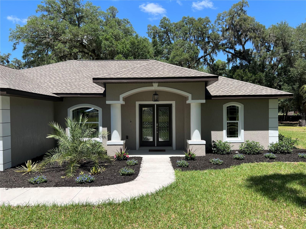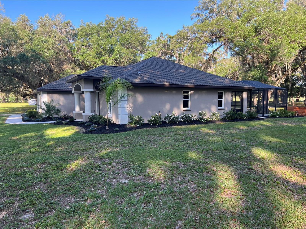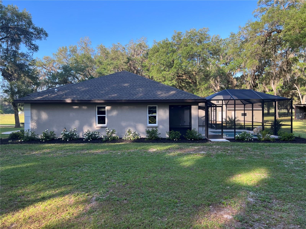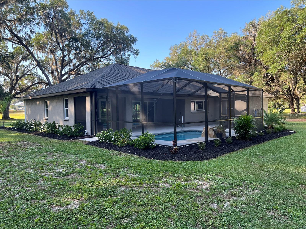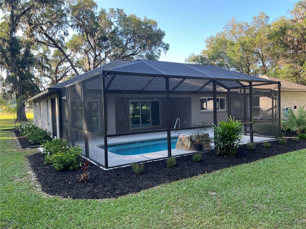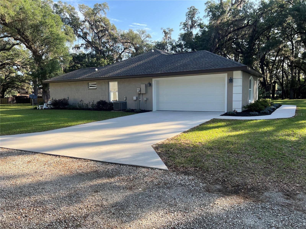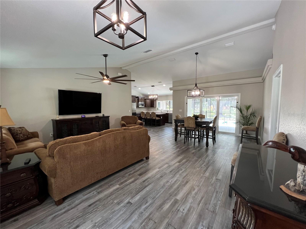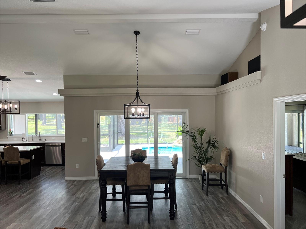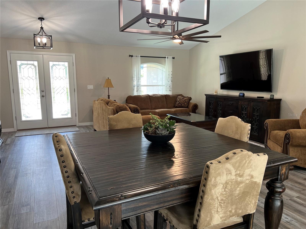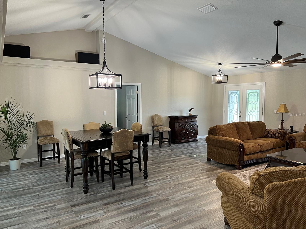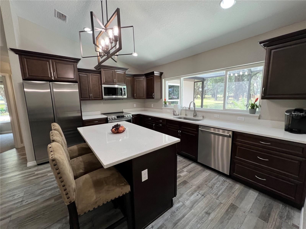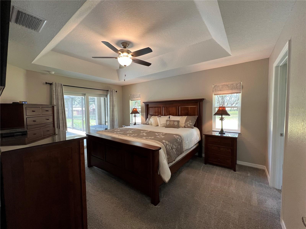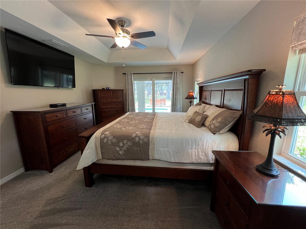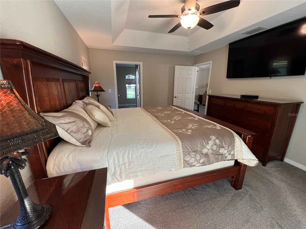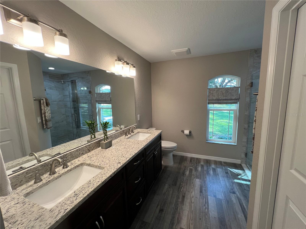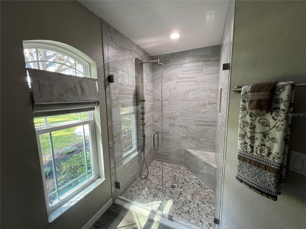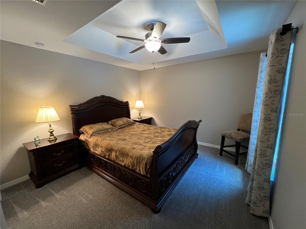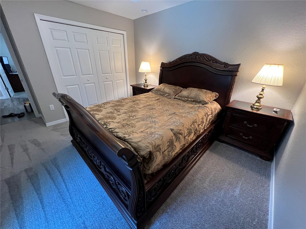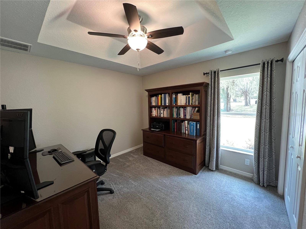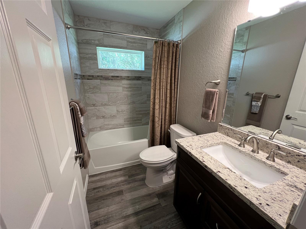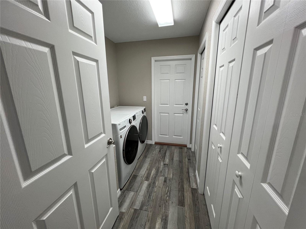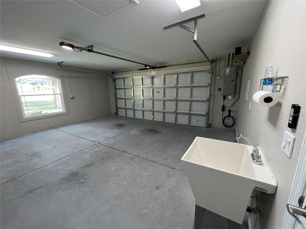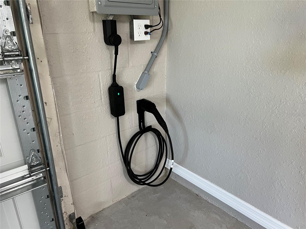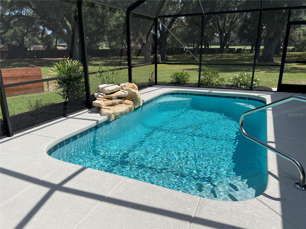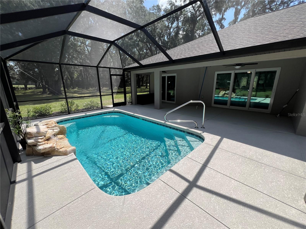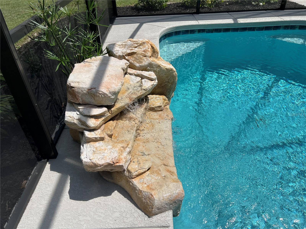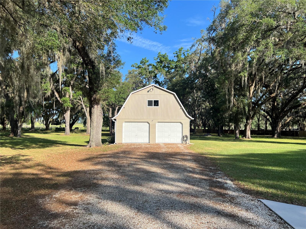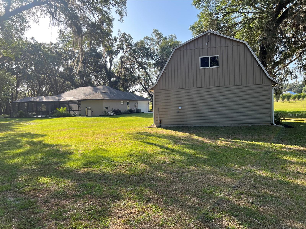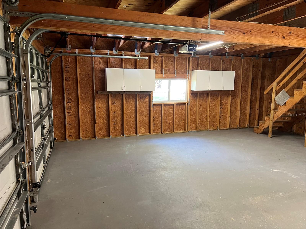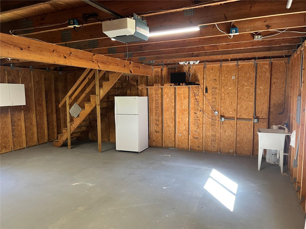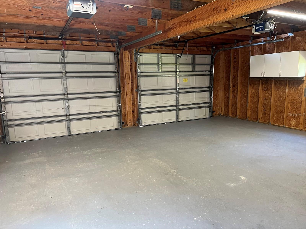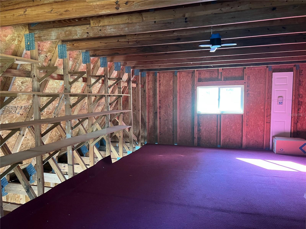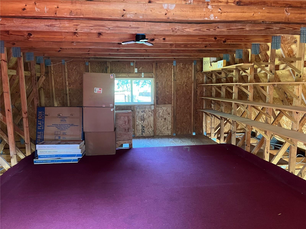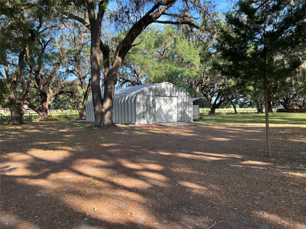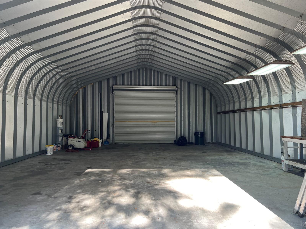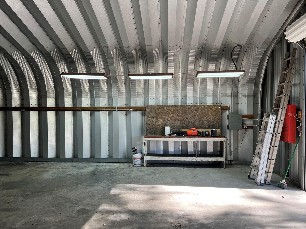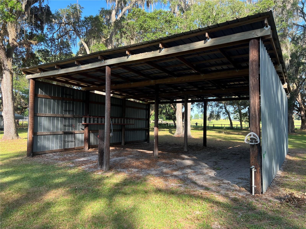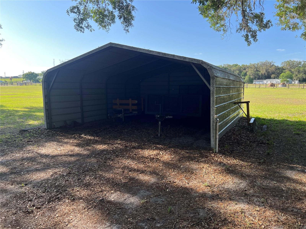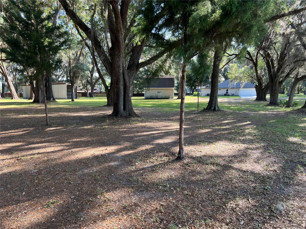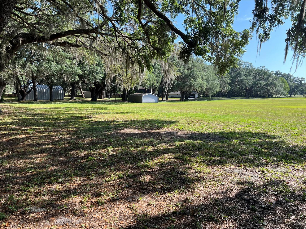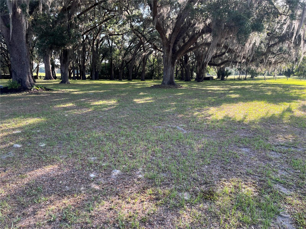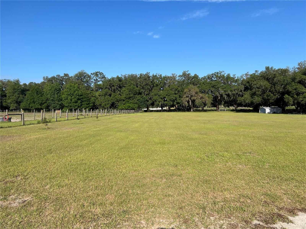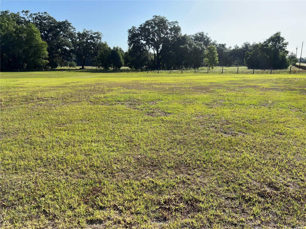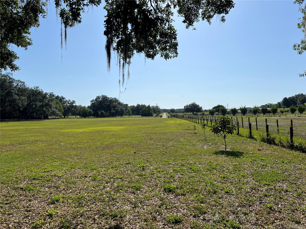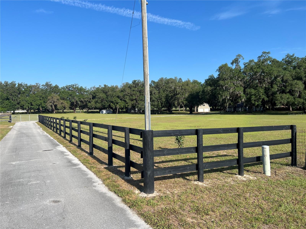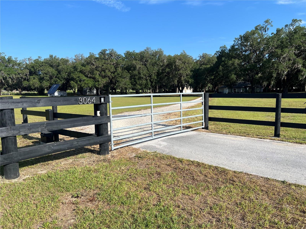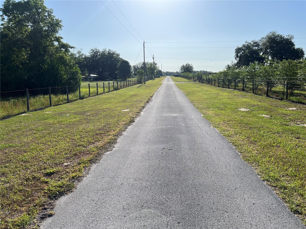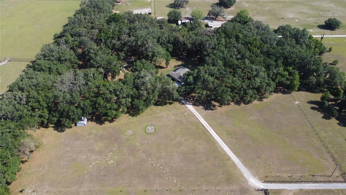
- Carolyn Watson, REALTOR ®
- Tropic Shores Realty
- Mobile: 941.815.8430
- carolyntuckerwatson@gmail.com
Share this property:
Contact Carolyn Watson
Schedule A Showing
Request more information
- Home
- Property Search
- Search results
- 3064 Us Highway 41, DUNNELLON, FL 34432
- MLS#: O6305802 ( Residential )
- Street Address: 3064 Us Highway 41
- Viewed: 4
- Price: $719,000
- Price sqft: $173
- Waterfront: No
- Year Built: 2022
- Bldg sqft: 4154
- Bedrooms: 3
- Total Baths: 2
- Full Baths: 2
- Garage / Parking Spaces: 12
- Days On Market: 12
- Additional Information
- Geolocation: 29.1596 / -82.4479
- County: MARION
- City: DUNNELLON
- Zipcode: 34432
- Subdivision: Romeo Ridge
- Elementary School: Romeo Elementary School
- Middle School: Dunnellon Middle School
- High School: Dunnellon High School
- Provided by: SAND DOLLAR REALTY GROUP INC
- Contact: Robert Arnold, Jr
- 407-389-7318

- DMCA Notice
-
DescriptionBeautiful 2 1/2 year old pool home nestled on 10 tranquil acres, set back off the road with a 1/2 mile long private, paved driveway. The property is gated and easily accessible with a keypad, remote control or Alexa. The home has new beautiful low maintenance landscaping with drip irrigation, making life a lot easier. Entering through the decorative glass double front entry door is the spacious open split floor plan with high ceilings in the living room, dining room and kitchen. The kitchen has beautiful quartz countertops, solid wood cabinetry, RO system, touchless faucet, and a breakfast bar at the island. The flooring throughout the main living area is luxury vinyl. Through the triple sliding glass door from the great room is the lanai and sparkling inground pool with waterfall, all contained in a wonderful, screened enclosure. The primary bedroom is a relaxing retreat with an ensuite bathroom featuring a shower panel with rain head, double sinks, and granite counter tops. There is a walk in closet and sliding glass door to the pool area. All three bedrooms have tray ceilings with ceiling fans and are carpeted. The indoor laundry also features a storage closet and pantry. In addition to the 2 car attached garage with an EV charging outlet, there are multiple other buildings with many potential uses. There is a 2 car detached garage (24 x 24) with a loft (14 x 24). This garage has separately metered electricity, cold and hot water. The loft would be great as an office or apartment. Additionally, there is a Quonset style building (296 x 378) with electric and 2 roll up doors, a separate pole building (32 x 32) with RV hookup, and 2 additional metal structures (18 x 21) and (18 x 20). So many possibilities! The property has perimeter fencing, open pasture which would be ideal for horses or cattle, and mature oak trees. There are water spigots around much of the property. There is even solar potential! Its so private but has very easy, quick access to the World Equestrian Center and HITS, shopping, Dunnellon, Ocala, Crystal River, and the beautiful Rainbow River.
All
Similar
Property Features
Appliances
- Dishwasher
- Disposal
- Electric Water Heater
- Ice Maker
- Kitchen Reverse Osmosis System
- Microwave
- Range
- Range Hood
- Refrigerator
- Touchless Faucet
- Water Filtration System
- Water Softener
Home Owners Association Fee
- 0.00
Carport Spaces
- 4.00
Close Date
- 0000-00-00
Cooling
- Central Air
Country
- US
Covered Spaces
- 0.00
Exterior Features
- Garden
- Lighting
- Private Mailbox
- Sidewalk
- Sliding Doors
- Storage
Fencing
- Board
- Fenced
- Wire
Flooring
- Carpet
- Concrete
- Luxury Vinyl
Furnished
- Negotiable
Garage Spaces
- 8.00
Heating
- Central
- Electric
- Exhaust Fan
- Heat Pump
High School
- Dunnellon High School
Insurance Expense
- 0.00
Interior Features
- Cathedral Ceiling(s)
- Ceiling Fans(s)
- Eat-in Kitchen
- High Ceilings
- Living Room/Dining Room Combo
- Open Floorplan
- Primary Bedroom Main Floor
- Solid Surface Counters
- Solid Wood Cabinets
- Split Bedroom
- Stone Counters
- Thermostat
- Tray Ceiling(s)
- Walk-In Closet(s)
- Window Treatments
Legal Description
- SEC 24 TWP 15 RGE 18 PLAT BOOK UNR ROMEO RIDGE TRACT 2 BEING MORE FULLY DESCRIBED AS FOLLOWS: COM AT THE SW COR OF SE 1/4 TH N 89-39-16 E ALONG THE S BDY 1223.91 FT TO A POINT ON THE W ROW OF US HWY 41 (100 FT WIDE) TH N 03-30-46 E ALONG SAID W ROW 6 85.14 FT TO THE POB TH CONT N 03-30-46 W ALONG SAID W ROW 40.09 FT TH S 89-41-43 W 1988.37 FT TH N 00-01-18 W 534.66 FT TO A POINT ON THE N BDY OF THE SE 1/4 OF SW 1/4 TH S 89-41-22 W ALONG SAID N BDY 616.32 FT TO THE NW COR OF THE SE 1/4 OF SW 1/4 T H S 00-08-02 W ALONG THE W BDY OF THE SE 1/4 OF SW 1/4 580.83 FT TH N 89-01-42 E 516.97 FT TH N 89-41-43 E 2086.89 FT TO THE POB TOGETHER WITH A NON-EXCLUSIVE EASEMENT AND FOR INGRESS AND EGRESS OVER THE DESCRIBED PARCEL OF LAND: COM AT SW COR OF S
Levels
- One
Living Area
- 1638.00
Lot Features
- Cleared
- Farm
- Flag Lot
- In County
- Landscaped
- Level
- Pasture
- Private
- Paved
- Unincorporated
Middle School
- Dunnellon Middle School
Area Major
- 34432 - Dunnellon
Net Operating Income
- 0.00
Occupant Type
- Owner
Open Parking Spaces
- 0.00
Other Expense
- 0.00
Other Structures
- Barn(s)
- Other
- Storage
- Workshop
Parcel Number
- 17367-000-02
Parking Features
- Boat
- Covered
- Driveway
- Electric Vehicle Charging Station(s)
- Garage Door Opener
- Ground Level
- Oversized
- RV Carport
- RV Access/Parking
- Workshop in Garage
Pets Allowed
- Yes
Pool Features
- Deck
- Gunite
- In Ground
- Lighting
- Screen Enclosure
Possession
- Close Of Escrow
Property Condition
- Completed
Property Type
- Residential
Roof
- Membrane
- Shingle
School Elementary
- Romeo Elementary School
Sewer
- Septic Tank
Style
- Florida
- Traditional
Tax Year
- 2024
Township
- 15S
Utilities
- BB/HS Internet Available
- Electricity Connected
- Public
- Water Connected
View
- Garden
- Pool
- Trees/Woods
Virtual Tour Url
- https://www.propertypanorama.com/instaview/stellar/O6305802
Water Source
- Public
- Well
Year Built
- 2022
Zoning Code
- A1
Listings provided courtesy of The Hernando County Association of Realtors MLS.
Listing Data ©2025 REALTOR® Association of Citrus County
The information provided by this website is for the personal, non-commercial use of consumers and may not be used for any purpose other than to identify prospective properties consumers may be interested in purchasing.Display of MLS data is usually deemed reliable but is NOT guaranteed accurate.
Datafeed Last updated on May 18, 2025 @ 12:00 am
©2006-2025 brokerIDXsites.com - https://brokerIDXsites.com
Sign Up Now for Free!X
Call Direct: Brokerage Office: Mobile: 941.815.8430
Registration Benefits:
- New Listings & Price Reduction Updates sent directly to your email
- Create Your Own Property Search saved for your return visit.
- "Like" Listings and Create a Favorites List
* NOTICE: By creating your free profile, you authorize us to send you periodic emails about new listings that match your saved searches and related real estate information.If you provide your telephone number, you are giving us permission to call you in response to this request, even if this phone number is in the State and/or National Do Not Call Registry.
Already have an account? Login to your account.
