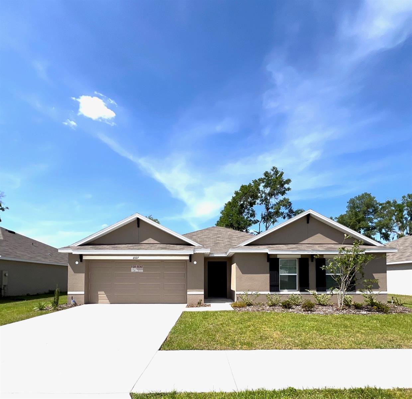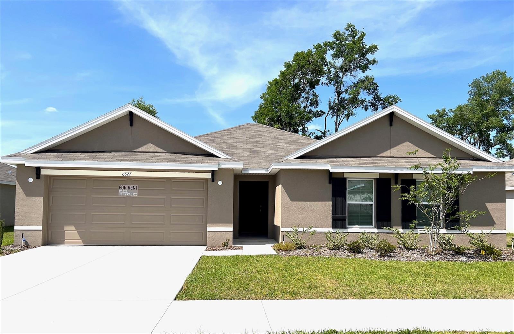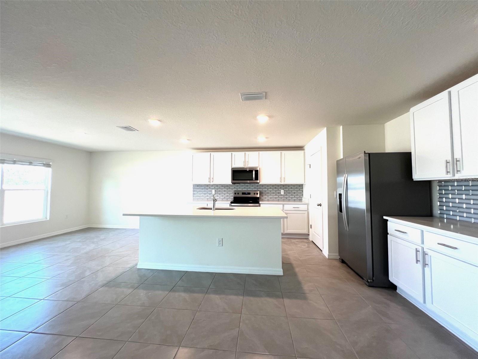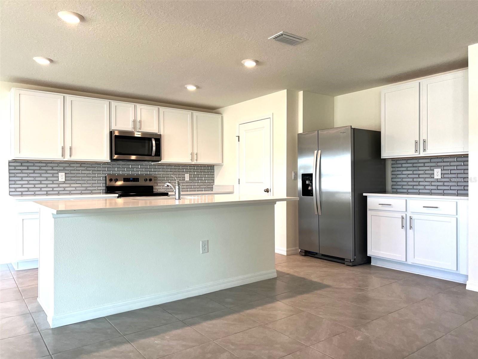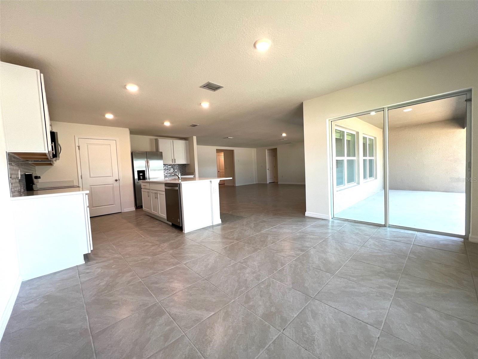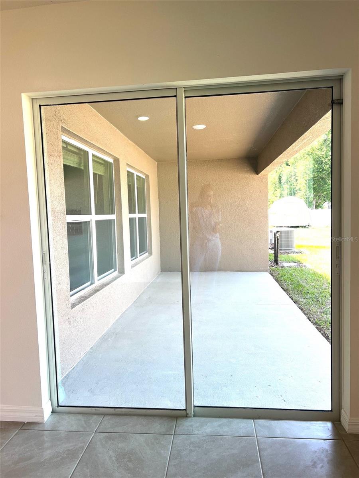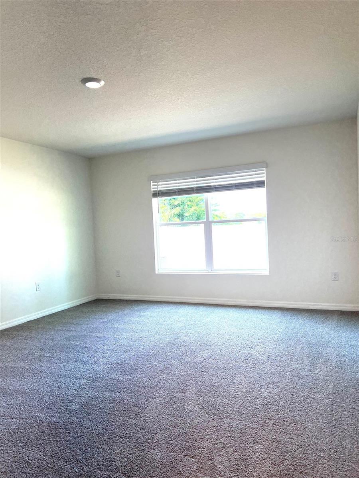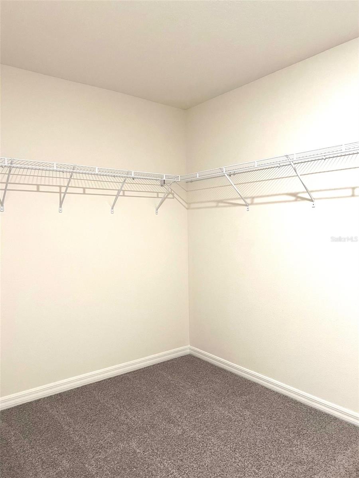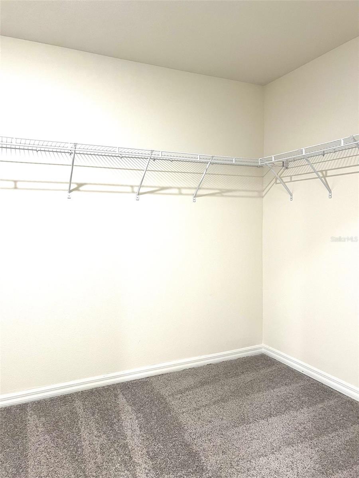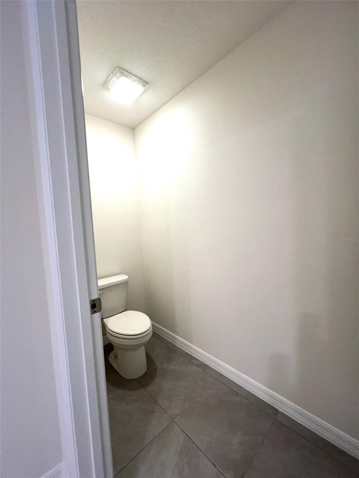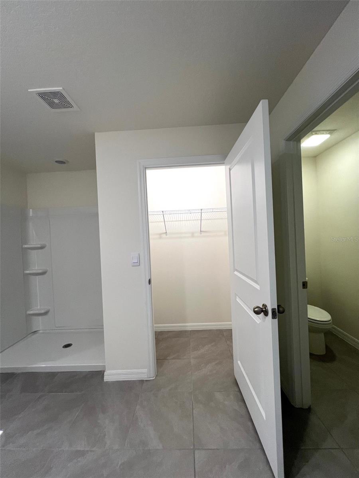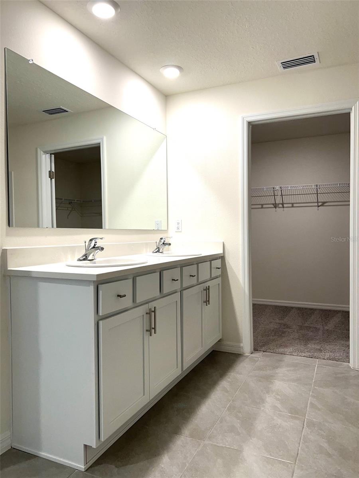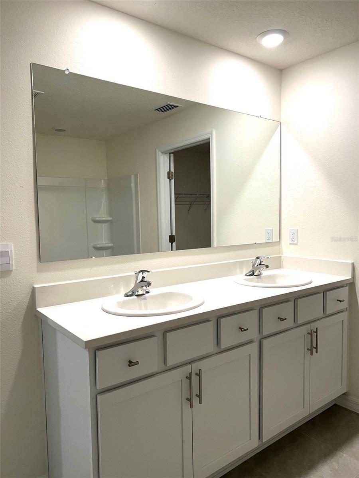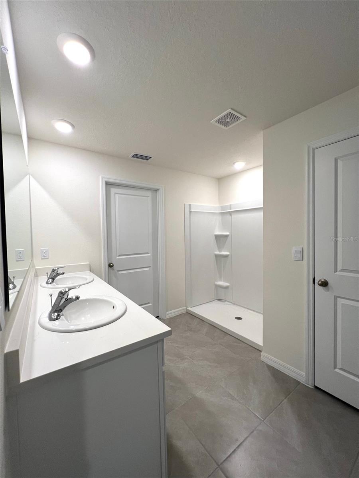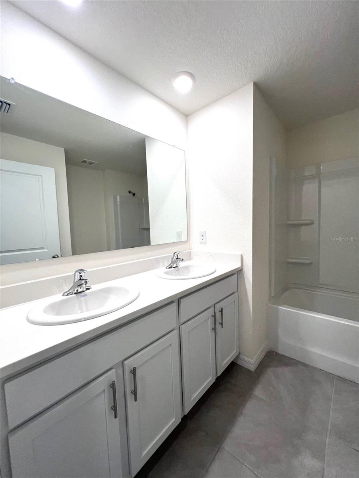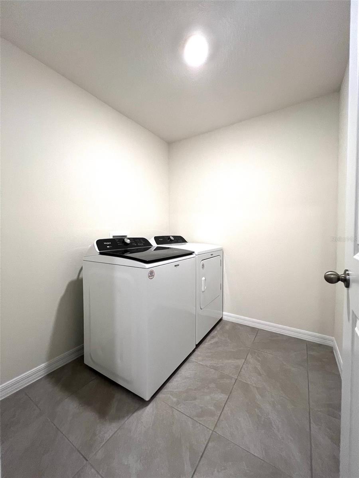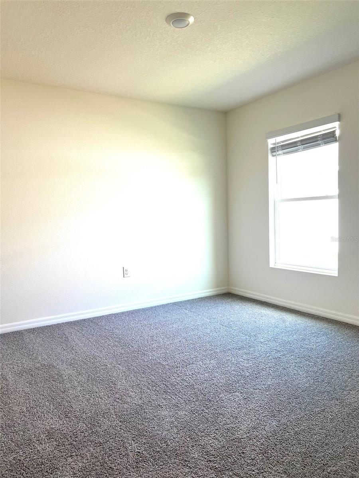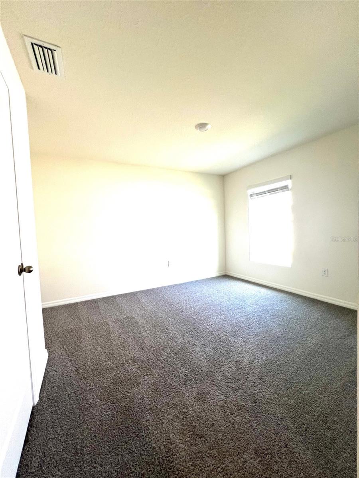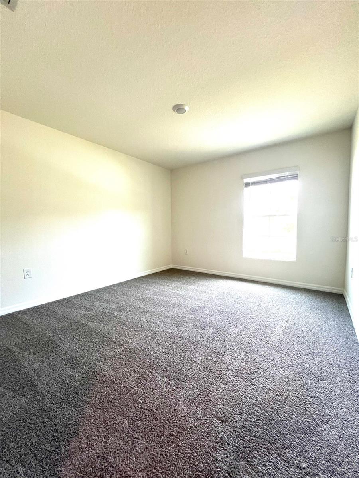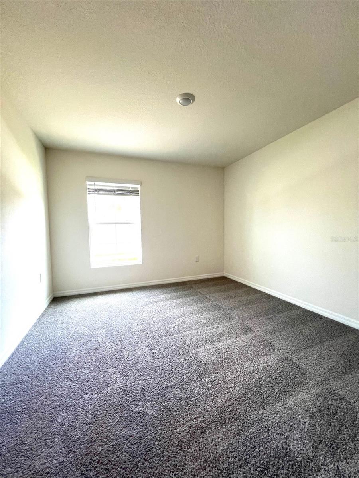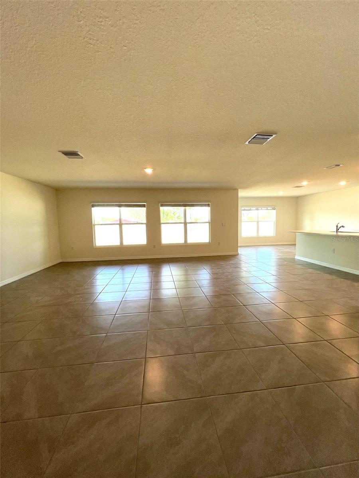
- Carolyn Watson, REALTOR ®
- Tropic Shores Realty
- Mobile: 941.815.8430
- carolyntuckerwatson@gmail.com
Share this property:
Contact Carolyn Watson
Schedule A Showing
Request more information
- Home
- Property Search
- Search results
- 6527 Se 1st Loop, OCALA, FL 34472
- MLS#: O6301519 ( Residential Lease )
- Street Address: 6527 Se 1st Loop
- Viewed: 12
- Price: $2,300
- Price sqft: $0
- Waterfront: No
- Year Built: 2024
- Bldg sqft: 7841
- Bedrooms: 4
- Total Baths: 2
- Full Baths: 2
- Garage / Parking Spaces: 2
- Days On Market: 33
- Additional Information
- Geolocation: 29.186 / -82.043
- County: MARION
- City: OCALA
- Zipcode: 34472
- Subdivision: Deer Path North Ph 2
- Elementary School: Ward Highlands Elem. School
- Middle School: Fort King Middle School
- High School: Forest High School
- Provided by: REILE REALTY CORP
- Contact: Reina Mendez
- 321-299-5123

- DMCA Notice
-
DescriptionBE THE FIRST to Live in This Stunning, Brand New Smart Home in Deer Path! Welcome to this beautiful, newly built single family home located in the highly desirable and peaceful Deer Path community. Ideally situated just minutes from Silver Springs State Park, shopping, dining, and historic downtown Ocala, this home offers both convenience and tranquility. Boasting 2,319 sq. ft. of thoughtfully designed living space, this spacious one story home features 4 bedrooms and 2 full bathrooms, making it perfect for families or anyone who enjoys extra space. The open concept kitchen overlooks the dining and living areas, creating a seamless flow ideal for entertaining and everyday living. Highlights include: a large covered patio/lanai perfect for relaxing or hosting outdoor gatherings, an attached 2 car garage, a smart home system for added comfort and security, premium stainless steel appliances: refrigerator, range, microwave, and dishwasher, beautiful quartz countertops in the kitchen and bathrooms, a full size washer and dryer for your convenience, and ample closet space throughout. Don't miss out, schedule your tour today and make this exceptional home yours!
All
Similar
Property Features
Appliances
- Dishwasher
- Disposal
- Dryer
- Electric Water Heater
- Microwave
- Range
- Refrigerator
- Washer
Home Owners Association Fee
- 0.00
Carport Spaces
- 0.00
Close Date
- 0000-00-00
Cooling
- Central Air
Country
- US
Covered Spaces
- 0.00
Exterior Features
- Sliding Doors
- Sprinkler Metered
Flooring
- Carpet
- Ceramic Tile
Furnished
- Unfurnished
Garage Spaces
- 2.00
Heating
- Central
- Electric
High School
- Forest High School
Insurance Expense
- 0.00
Interior Features
- Kitchen/Family Room Combo
- Living Room/Dining Room Combo
- Open Floorplan
- Primary Bedroom Main Floor
- Smart Home
- Solid Wood Cabinets
- Stone Counters
- Thermostat
- Walk-In Closet(s)
Levels
- One
Living Area
- 2319.00
Lot Features
- Paved
Middle School
- Fort King Middle School
Area Major
- 34472 - Ocala
Net Operating Income
- 0.00
New Construction Yes / No
- Yes
Occupant Type
- Vacant
Open Parking Spaces
- 0.00
Other Expense
- 0.00
Owner Pays
- None
Parcel Number
- 31865-108-00
Pets Allowed
- No
Property Condition
- Completed
Property Type
- Residential Lease
School Elementary
- Ward-Highlands Elem. School
Sewer
- Public Sewer
Utilities
- Cable Available
- Electricity Available
- Fiber Optics
- Sewer Available
- Sprinkler Meter
- Water Available
Views
- 12
Virtual Tour Url
- https://www.propertypanorama.com/instaview/stellar/O6301519
Water Source
- Public
Year Built
- 2024
Listings provided courtesy of The Hernando County Association of Realtors MLS.
Listing Data ©2025 REALTOR® Association of Citrus County
The information provided by this website is for the personal, non-commercial use of consumers and may not be used for any purpose other than to identify prospective properties consumers may be interested in purchasing.Display of MLS data is usually deemed reliable but is NOT guaranteed accurate.
Datafeed Last updated on May 24, 2025 @ 12:00 am
©2006-2025 brokerIDXsites.com - https://brokerIDXsites.com
Sign Up Now for Free!X
Call Direct: Brokerage Office: Mobile: 941.815.8430
Registration Benefits:
- New Listings & Price Reduction Updates sent directly to your email
- Create Your Own Property Search saved for your return visit.
- "Like" Listings and Create a Favorites List
* NOTICE: By creating your free profile, you authorize us to send you periodic emails about new listings that match your saved searches and related real estate information.If you provide your telephone number, you are giving us permission to call you in response to this request, even if this phone number is in the State and/or National Do Not Call Registry.
Already have an account? Login to your account.
